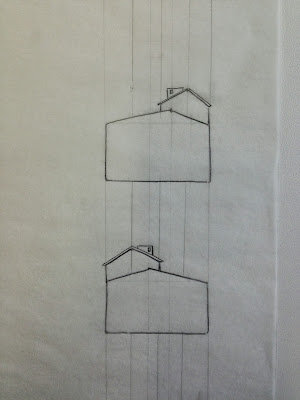Starting the cafeteria assignment.
We took measurements in groups, doing quick sketches and then we proceeded to do freehand plans, sections and elevations of the building.
I used a scale meter to get the proportions and ratios right. Construction lines are made with a 3H pencil. Then, I did the outline with a 2B pencil, leaving the construction lines underneath.
Getting started with our team drawings. We made little groups of 3 or 4 to take and share measurements, which made everything clearer when the moment came to draw the "more accurate" sketches.
The process of drawing the section. First, construction lines and light pencil marks. Then, going over with 2B (freehand) and adding finer details. Finally, shading the section.
Side elevations of the building.
Front and back elevations of the building
Plans of the top and bottom floors plus the third section.
I am learning many things from this assignment and I am really enjoying it. It is dynamic and different; we got to do team work as well as individual work and it is widening my perspective as well as 3D view. I would like to use a ruler, it is a natural urge, but drawing lines freehand is helping me out and teaching me to do it slowly and carefully. This project is purely inspiring!
































+18.34.13.png)
+18.34.21.png)
+18.34.30.png)



